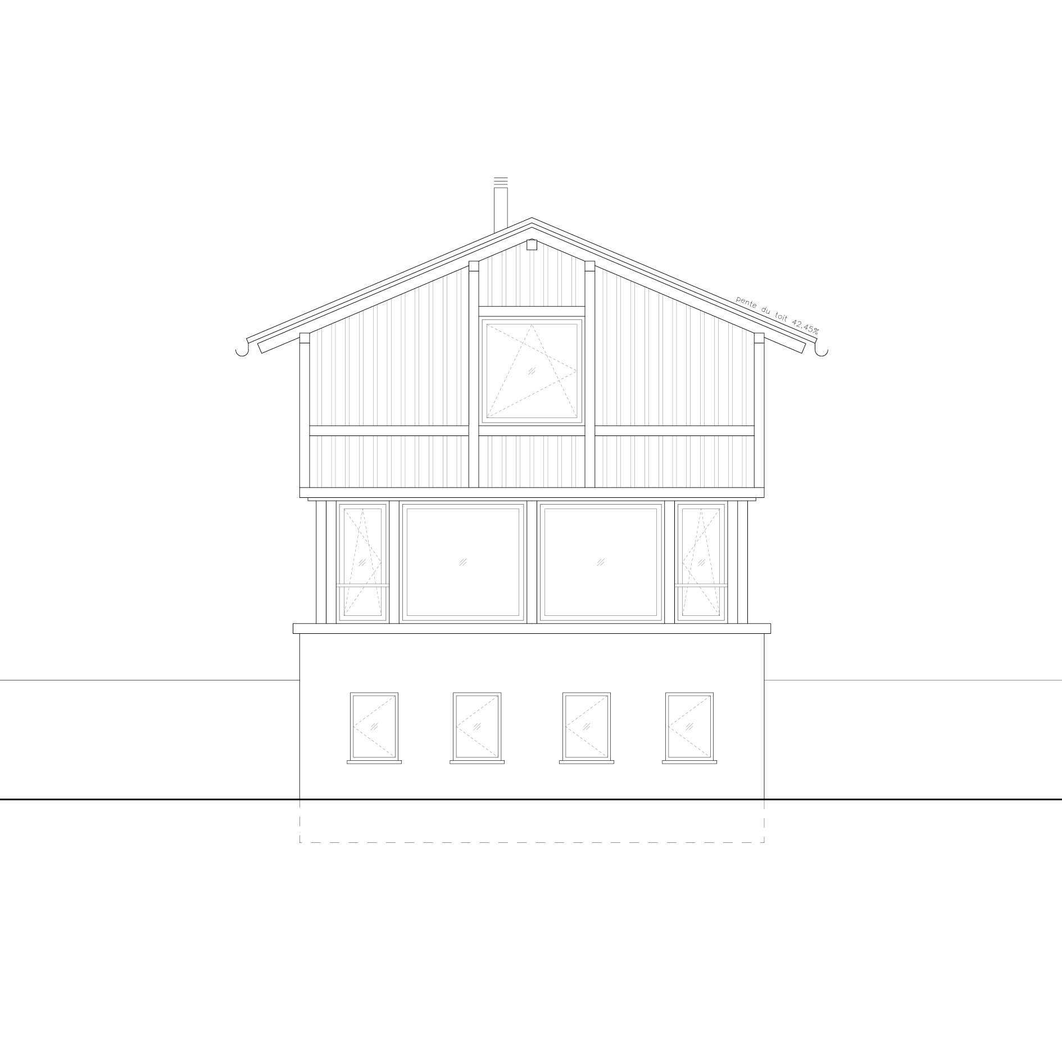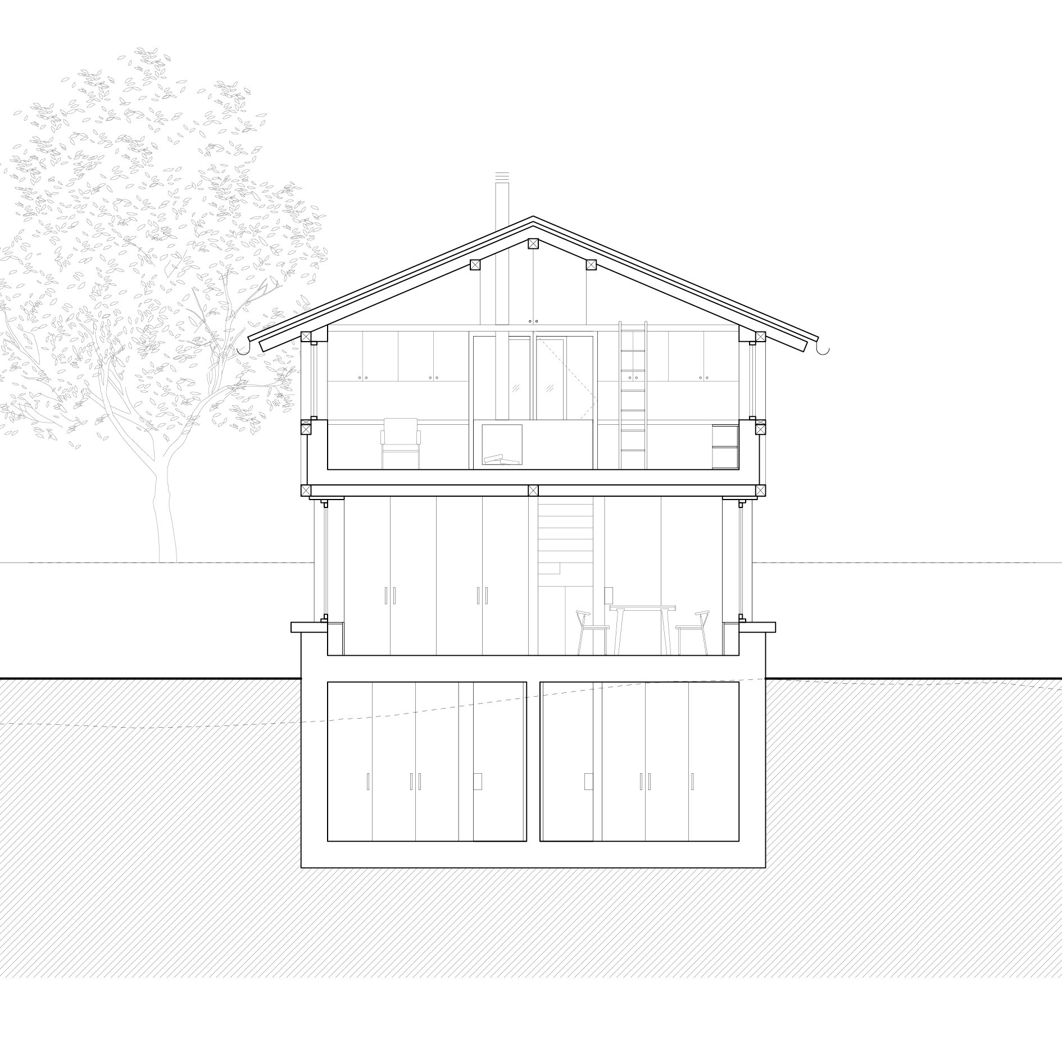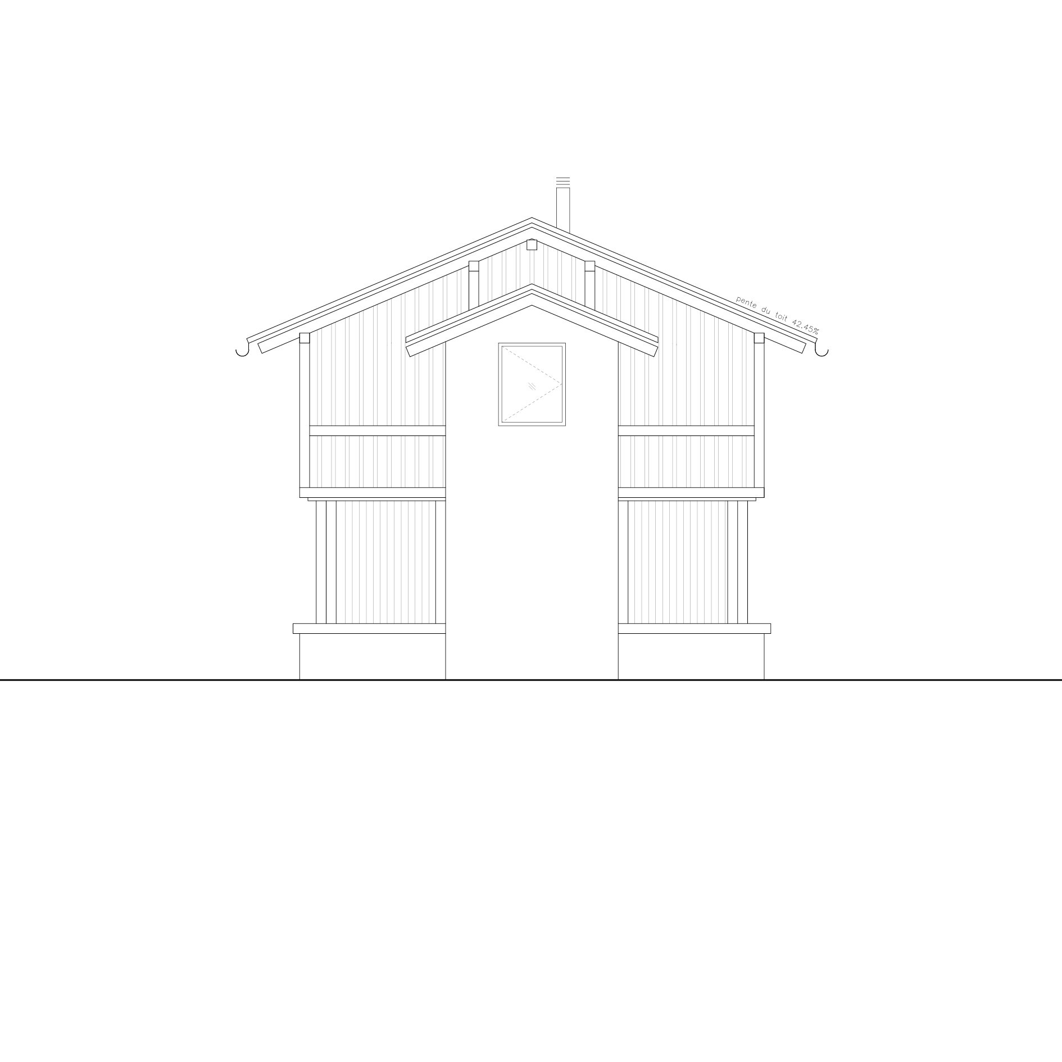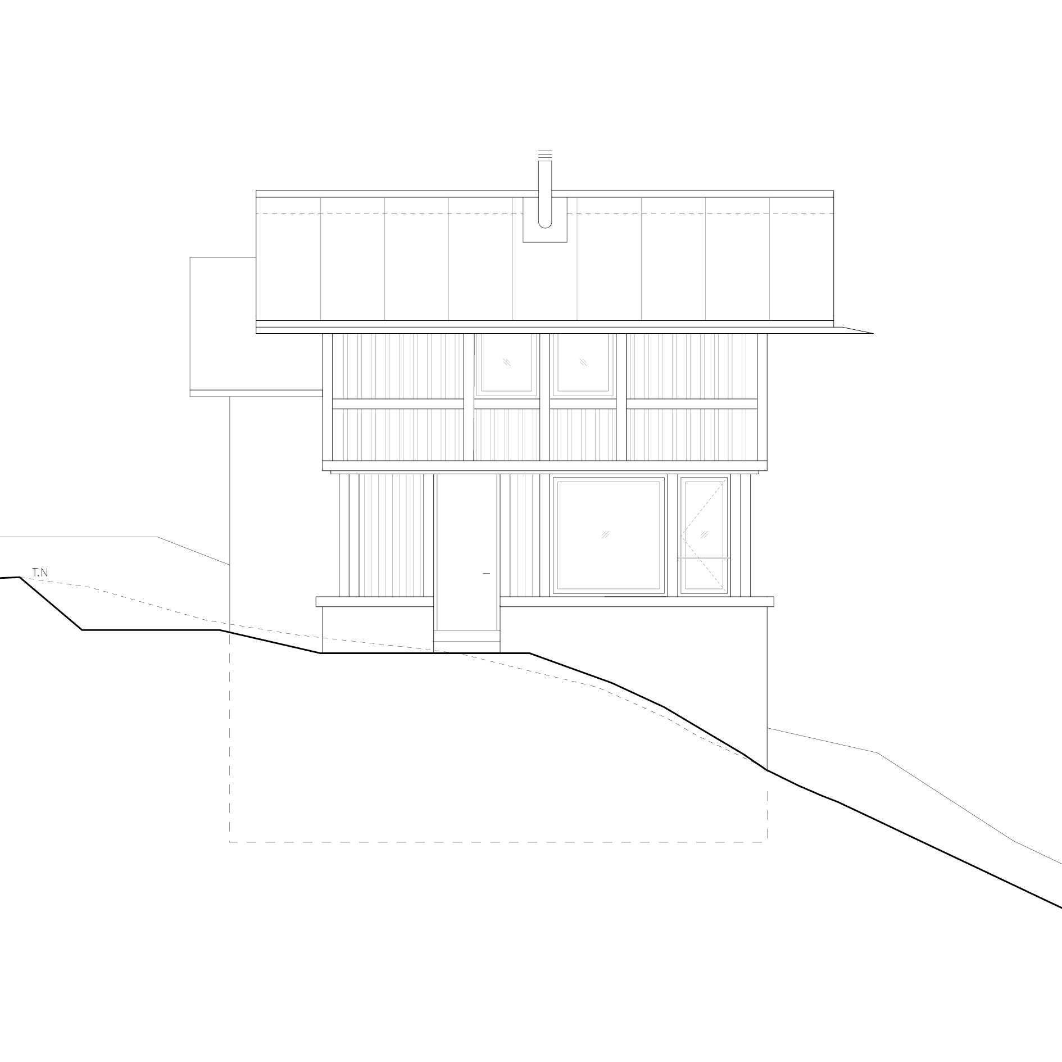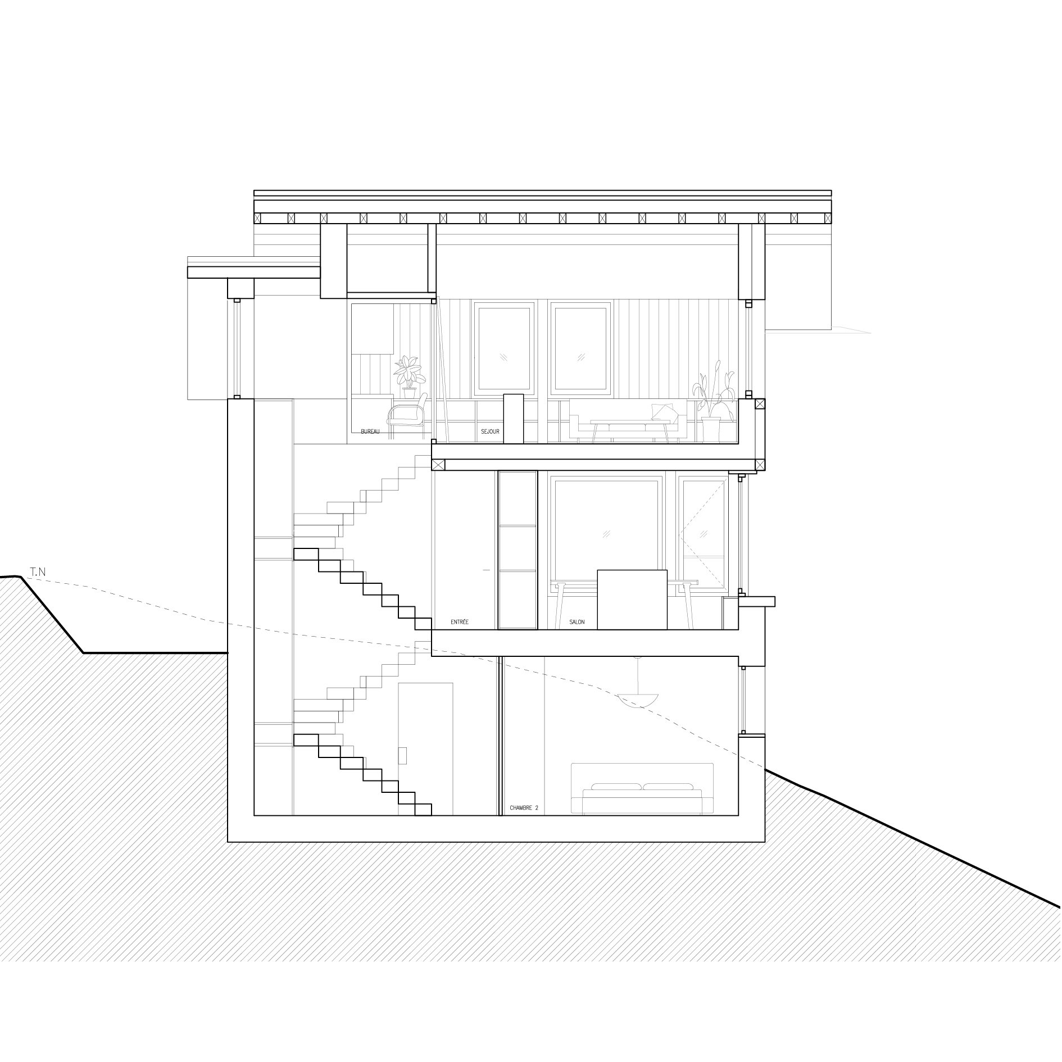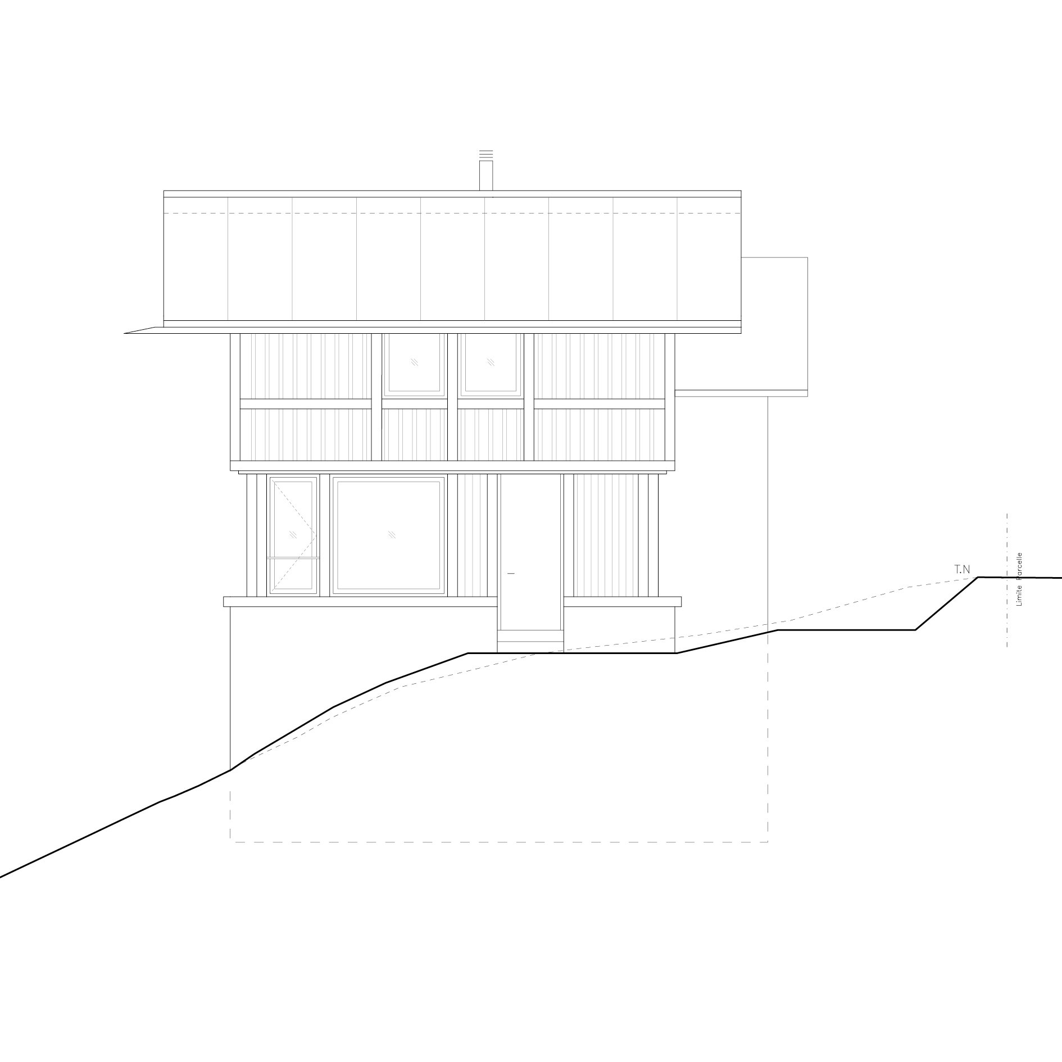CHALET CARDABELLE
A Timeless Balance of Architecture, Nature, and Craftsmanship
Perched at 1,650 m, Chalet Cardabelle is designed to blend seamlessly with its surroundings, both inside and out. Its three levels each offer a distinct atmosphere: a masonry basement keeps the bedrooms naturally cool, a glazed intermediate floor opens onto the mountains, and a living space under the roof, like a perched nest, is bathed in warmth and natural light.
Every detail has been carefully crafted to achieve a timeless harmony between architecture and landscape. Thoughtfully chosen materials, precise layouts, and expert craftsmanship give the exterior and interior a refined, enduring character that resonates with its alpine setting. A low-tech approach, integrating optimized insulation, an efficient heating system, and solar panels, ensures both performance and simplicity while preserving the authenticity of the place.
Zinal, construction spring 2025

