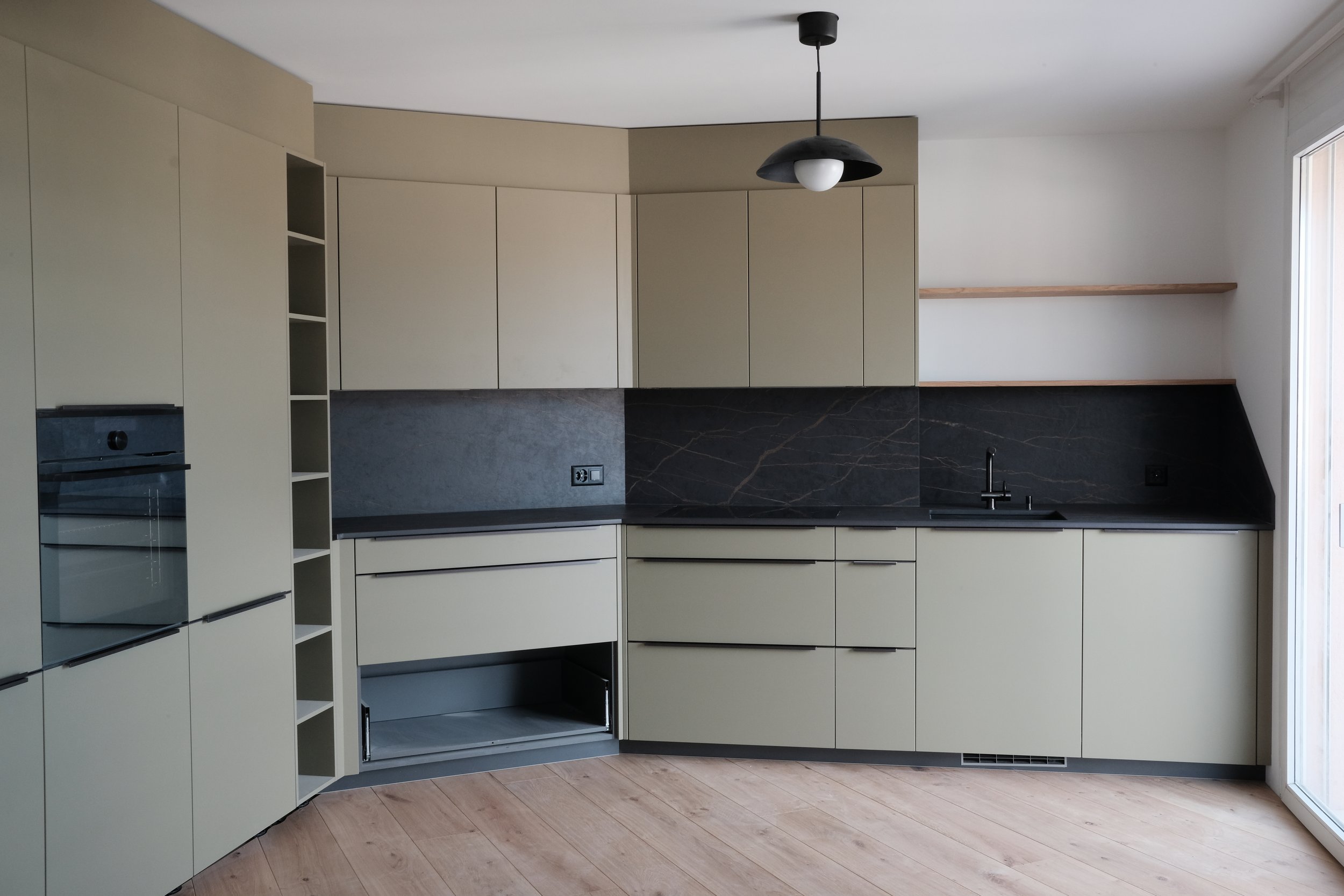THE ATTIC
Located on the top floor of a building dated 1992, the south exposure offers a panoramic view of Lake Geneva. The project is limited to one key intervention. To enlarge the living space, a metal post and bed frame now replace the load bearing wall that originally separated the kitchen from the living room. The L-shaped kitchen plan permits greater flexibility for the interior furnishings, and the kitchen's wall units are positioned to create a new entryway.
The project maintains the existing fireplace and bathrooms. Replacement of the interior finishings and the fixtures creates a contemporary living environment for a young couple.
Interior refurbishment, 2022
Photos: Charly Jolliet










